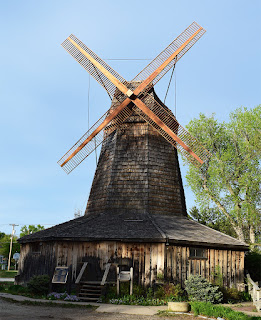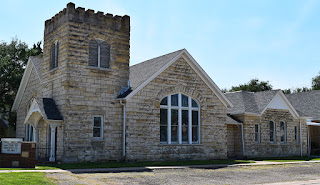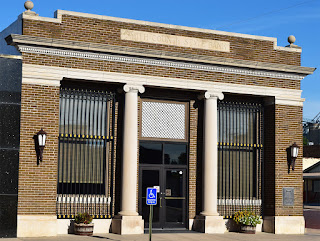Smith Center, the seat of Smith County in north central Kansas, has a rich architectural history reaching back more than 125 years. First settled in 1871, the city has several incredible structures for visitors to see, including an 1880s windmill, a wonderful 1889 Richardsonian Romanesque bank building, a beautiful early 20th century stone church, and an ornately decorated 1930 Art Deco bank building. If you are in the area, come and see these historical structures in person. © Christopher P. Goedert
Posts
The Old Dutch Mill: A Testament to Early Settlement in the Region and a Project of the National Youth Administration
- Get link
- X
- Other Apps

Old Dutch Mill, Wagner Park, Smith Center, Kansas Wagner Park, Madison St. and 3rd St. This old windmill, called the Old Dutch Mill, was an important tool for grinding grains harvested and consumed by early settlers to Smith County. Between 1879 and 1882, Charles G. Schwarz, an immigrant from Germany, constructed this mill on the north side of Reamsville, a small town that was located about 10 miles north and 4 miles west of Smith Center. The mill's blades, which were originally covered with cloth, powered the mill until 1914 when a kerosene engine was attached to the mill. The mill was used to grind corn, wheat, and other grains for nearly four decades, until 1920. Old Dutch Mill in Reamsville in 1914. On February 3, 1938, with permission from the Schwarz family, the mill was moved to its present location in the city of Smith Center. The move was a project of the National Youth Administration, a New Deal program created by an executive or...
1889 First National Bank Building: Richardsonian Romanesque Architecture
- Get link
- X
- Other Apps

The 1889 First National Bank Building. Corner of Main St. and Kansas St. This building was constructed for the First National Bank in 1889 on the site of the bank's earlier wood building. It was designed in the Richardsonian Romanesque style, a popular Romanesque Revival style initially developed by Henry Hobson Richardson. Architects and architectural firms throughout the country took up Richardson's ideas as they designed their own buildings for banks, local governments, civic institutions, churches, businesses, and homeowners. Borrowing elements from Romanesque architecture of late medieval France and Spain, Richardson and other architects incorporated round arches, rusticated (rough) stone, columns with Romanesque-like capitals, and round towers or turrets into their designs. Downtown Smith Center, c. 1900. This building has had interior and exterior updates over the years and at least one historical renovation, and it has been entered into the National Regi...
c. 1905 Congregational Church Building: Medieval Revival Architecture in the Midwest
- Get link
- X
- Other Apps

Congregational Church (north side). Corner of Washington St. and Court St. This stone building, constructed to replace an earlier Congregational Church on this site, appears to have features from several architectural styles. The rusticated stone and square crenelated bell tower hint at a Romanesque or Gothic Revival influence; the Tudor windows with stained glass hint at a Tudor or Gothic Revival influence; and the wood latticework above the entrance and at the top of the west-facing gable hint at a Stick Style influence. The other original gables also had this latticework at one time. The original part of the building was designed with a modified Greek cross for its sanctuary space, with additional space at the northeast bell tower and to the west. A much more recent addition was constructed even further to the west and another entrance was added on the north side of this new addition facing Court Street. The original stained glass window that faced the west was moved to...
1918-20 Smith County Courthouse: Neoclassical Architecture
- Get link
- X
- Other Apps

1918-1920 Smith County Courthouse. Corner of Grant St. and Court St. This building was constructed in limestone between 1918 and 1920 to replace the previous courthouse that stood on this same block. This Neoclassical building was designed by Thomas W. Williamson (1887-1974), an architect who graduated from the University of Pennsylvania and who established his practice in Topeka in 1912. Williamson, who designed several county courthouses and numerous other buildings throughout Kansas, incorporated embedded Ionic columns and corner piers into his design for this wonderful building. He also imitated the classical architrave, frieze, and cornice along the top of the building, and added a pediment above the main (west) entrance. If you look at the west side of the building, you will see a clock built into the top as well as the county's name cut into the stone. 1920 Smith County Courthouse (southwest corner). 1920 Smith County Courthouse (detail).
1923 Smith County State Bank Building: Neoclassical Meets Financial
- Get link
- X
- Other Apps

During the Summer and Fall of 1923, the Smith County State Bank had this beautiful Neoclassical structure built to protect its holdings and serve its patrons. The building was opened to the public on January 5, 1924. The Ionic columns, the piers, and the decorated cornice with dentils all hint at the Classical (ancient Greek and Roman) influence on the architect(s). If you look at the images below, you can see some of the changes that have been made to the building since it was constructed, including significant changes to the windows and the addition of the decorative globes on the roof corners. Additional space has also been added to the east end of the building where an ATM is located. Smith County State Bank, 1923. Smith County State Bank, c. 1946. You can read the January 3, 1924 Smith County Pioneer article about the opening of this building here .
1930 First National Bank Building: An Art Deco Delight
- Get link
- X
- Other Apps

1930 First National Bank Building. Corner of Main St. and Court St. Nearly forty years after moving into the Richardsonian Romanesque building constructed at the corner of Main St. and Kansas St., the First National Bank had this larger and more modern structure built. The bank hired Fred Organ, an architect based in Omaha, Nebraska, to design its new building. Organ, who would also be responsible for the 1940 Municipal Auditorium in Beatrice, Nebraska, designed this building in the popular Art Deco style. 1930 First National Bank Building (south side). If you look closely at this beautifully decorated building, you will see a wide variety of designs cut into the stone by the Nebraska Stone Company of Omaha. Two bands of stylized floral and geometric patterns were placed along the south and east sides of the building, along with several elaborately carved eagles, floral designs, and ribbon designs. You can also see the name of the bank cut into the stone along the south a...
1930 Kansas Power Company Building: Bringing Electricity to Rural America
- Get link
- X
- Other Apps

1930 Kansas Power Company Building. Corner of Grant St. and Francis St. This building, with its grand opening on March 21, 1930, was constructed for $60,000 and housed the Kansas Power Company's new 650 horsepower diesel engine which it connected to its ever-expanding power grid to help power north central Kansas. During the period in which only 10% of rural America was electrified, the addition of this building and its large engine was a welcome addition to Smith Center and Smith County. Kansas Power Company Building in 1930. Another hidden gem in Smith Center, this building shows Classical roots, its architect(s) possibly influenced by the Beaux Arts Neoclassical movement of the late 19th and early 20th centuries. The building has rounded arched windows, much of which have been bricked in, as well as a cornice extending outward along the roof line. Much time and thought was put into the colors and the patterns of the beautiful brickwork around the arches and aroun...
1930-31 Bonecutter-Dimond Chevrolet Filling Station: Spanish Colonial Revival Architecture
- Get link
- X
- Other Apps

The 1930 Bonecutter-Dimond Chevrolet Filling Station Corner of Main St. and New York St. A symbol of the increasing popularity of automobiles in the 1920s and 1930s, particularly on the rural North American plains, this wonderfully colorful building was constructed in 1930 and the very beginning of 1931 in the Spanish Colonial Revival or Spanish Eclectic style. With its grand opening on January 15, 1931, this building served as the filling station for the Bonecutter-Dimond Chevrolet dealership; the Spanish Colonial Revival building directly to the north was the dealership's garage. The Bonecutter-Dimond Garage and Filling Station at the time of its opening in January 1931. Many changes have been made to the interiors and exteriors of both buildings over the years but the overall Spanish Colonial style look of both buildings has remained essentially the same. If you look at the photographs below, you can see many of the unique Spanish Colonial details on the old filli...
1931 Vocational Agriculture Building: Art Deco Meets Rural American Public Education
- Get link
- X
- Other Apps

The 1931 Vocational Agriculture Building. Corner of Jefferson St. and New York St. This hidden gem was constructed during the summer of 1931 as a new Vocational Agriculture building for Smith Center High School. From late 1930 to early 1931, a number of individuals, including the school superintendent, argued for the addition of vocational agriculture to the school's curriculum in order to keep more area boys in school through high school and to better provide them with the knowledge and skills they would need to be an effective part of the agricultural community. The building was constructed, the curriculum was developed, and the enrollment of students increased. The architect(s) included Art Deco elements (including the decorative corners and buttresses) in the design alongside Mission Revival elements (such as the front parapet) and Classical elements (such as the egg and dart pattern along the edge of the canopy). The Vocational Agriculture Building, c. 1946. Seve...