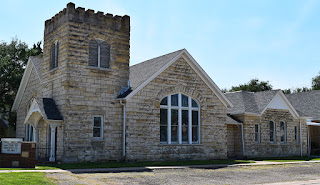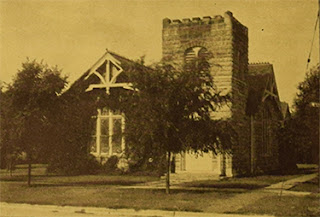 |
| Congregational Church (north side). |
Corner of Washington St. and Court St.
This stone building, constructed to replace an earlier Congregational Church on this site, appears to have features from several architectural styles. The rusticated stone and square crenelated bell tower hint at a Romanesque or Gothic Revival influence; the Tudor windows with stained glass hint at a Tudor or Gothic Revival influence; and the wood latticework above the entrance and at the top of the west-facing gable hint at a Stick Style influence. The other original gables also had this latticework at one time.

The original part of the building was designed with a modified Greek cross for its sanctuary space, with additional space at the northeast bell tower and to the west. A much more recent addition was constructed even further to the west and another entrance was added on the north side of this new addition facing Court Street. The original stained glass window that faced the west was moved to the end of the new addition and now faces north toward Court Street. If you look at the photographs below, you can see how much the church and its environment has changed over the years. You might especially note the latticework that appears in the east and north gables in the earlier photographs.
 |
| Congregational Church (front) in 2016. |
 |
| Congregational Church, c. 1916. |
 |
| Congregational Church, c. 1946. |





Comments
Post a Comment